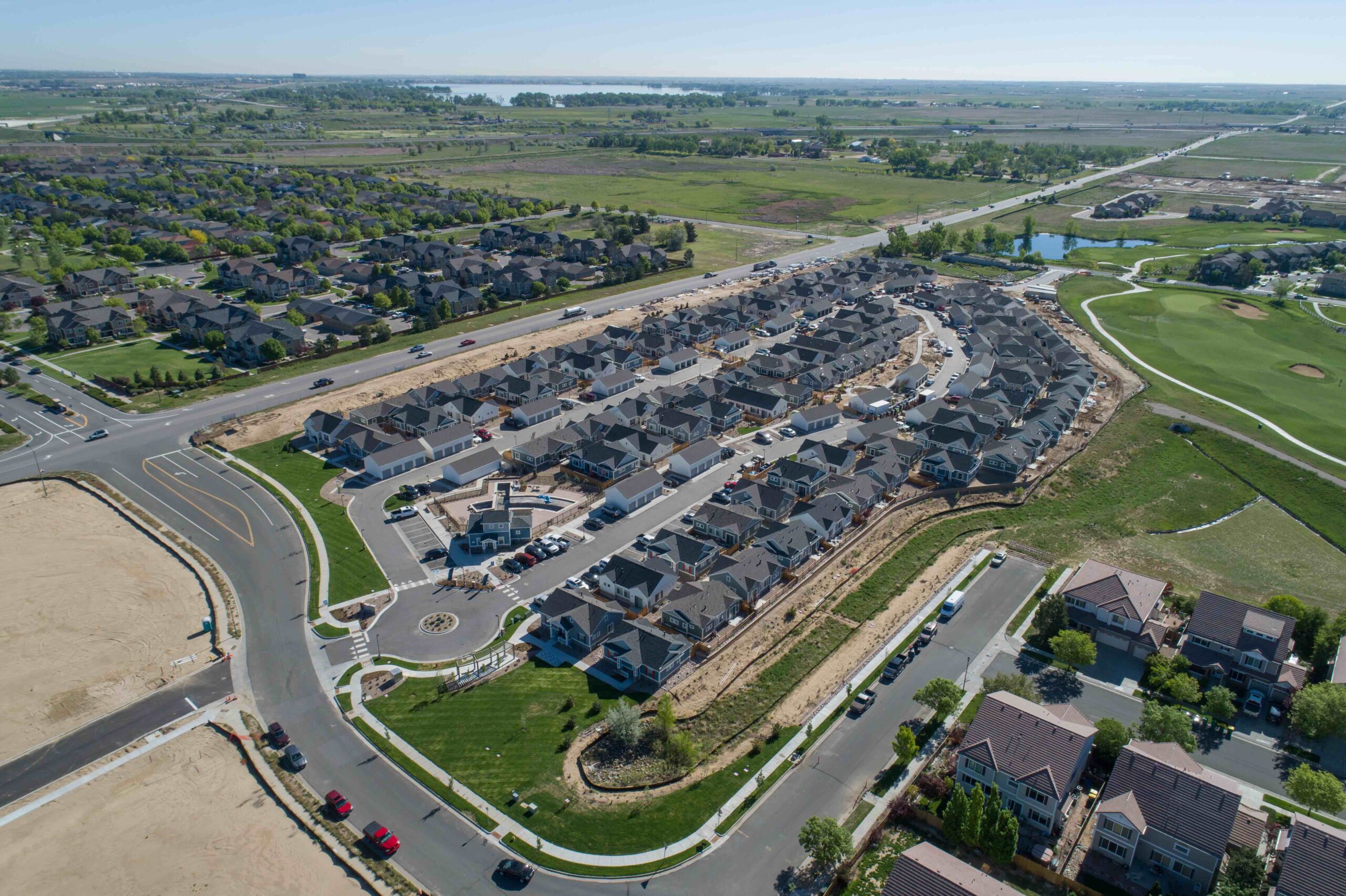Written by John Stafford, PE
Build-to-rent (BTR) housing has emerged as a significant trend in the real estate industry, offering a unique solution to the increasing demand for rental properties. This model involves the construction of purpose-built rental properties, designed with the specific needs of tenants in mind. While BTR presents numerous benefits, it also brings forth a set of challenges, particularly from a civil engineering standpoint. In this article, we will explore some of the key challenges faced by civil engineers when developing build-to-rent housing.
Starting with the Due Diligence phase of a project, it is important to look closely at the impact fees that will be assessed for water, sewer, parks, traffic, libraries, etc. Sometimes these fees aren’t always clearly posted may require knowledge of the municipality to account for. These fees can be assessed in many different ways and become subject to interpretation based on whether BTR is considered by the municipality to be a single-family or multi-family product. Will the fees be based on unit count, meter sizing, or acreage? Understanding these costs early is imperative, especially in today’s market.
It’s also important to understand the capacities of the existing wet and dry utilities so you can be prepared for potential off-site upgrades, which can make or break a project. It can be challenging for municipalities to keep track of their infrastructure especially because development has exceeded expectations in many areas and it’s hard for them to keep up. At Harris Kocher Smith, we engage with utility providers in these early development stages to vet existing capacities to assess project viability and calculate off-site development costs.
Another critical aspect to BTR development is understanding the unique entitlement processes of the municipality in which you’re working to create realistic project timelines. This process may vary depending on whether the municipality views BTR as a single-family or multi-family product. Being well-prepared for pre-application meetings will assist in creating a predictable timetable. Keep in mind many zoning codes or Master Plans weren’t written with the BTR product in mind, so if often doesn’t fit within the planning requirements set forth. A Master Plan Amendment or rezoning will add time to the overall schedule.
A Master Plan Amendment or rezoning will add time to the overall schedule. Even if you are working within existing guidelines, some Master Plans may not have provisions for the BTR product type which may add time to the entitlement process. Other considerations include platting – if individual lots are required or if it’s ok to leave as one lot.
Entering the design phase of a project, we are met with site-specific planning challenges including utility design, grading and drainage, retention/detention, and visitability/accessibility. Incorporating these various site design elements, while meeting a municipality’s requirements for clearances and maintenance, is most challenging given the density of BTR products.
Grading and drainage is a complex issue given the tight, checkerboard nature of a BTR site. Maintaining overall site grading requirements while managing grading in between individual homes is difficult. Creative site grading design is critical in maintaining elements such as landscaping and accessibility while meeting criteria for proper drainage.
BTR housing presents a promising solution to the evolving wants and needs of future residents. Developers face a unique set of challenges in the planning, design, and construction of BTR properties and need a civil engineer who understands those challenges. Creating solutions requires a multidisciplinary approach, involving careful site selection, sustainable design practices, and meticulous project management. With our experience and expertise, Harris Kocher Smith is a great partner for your next BTR project.


